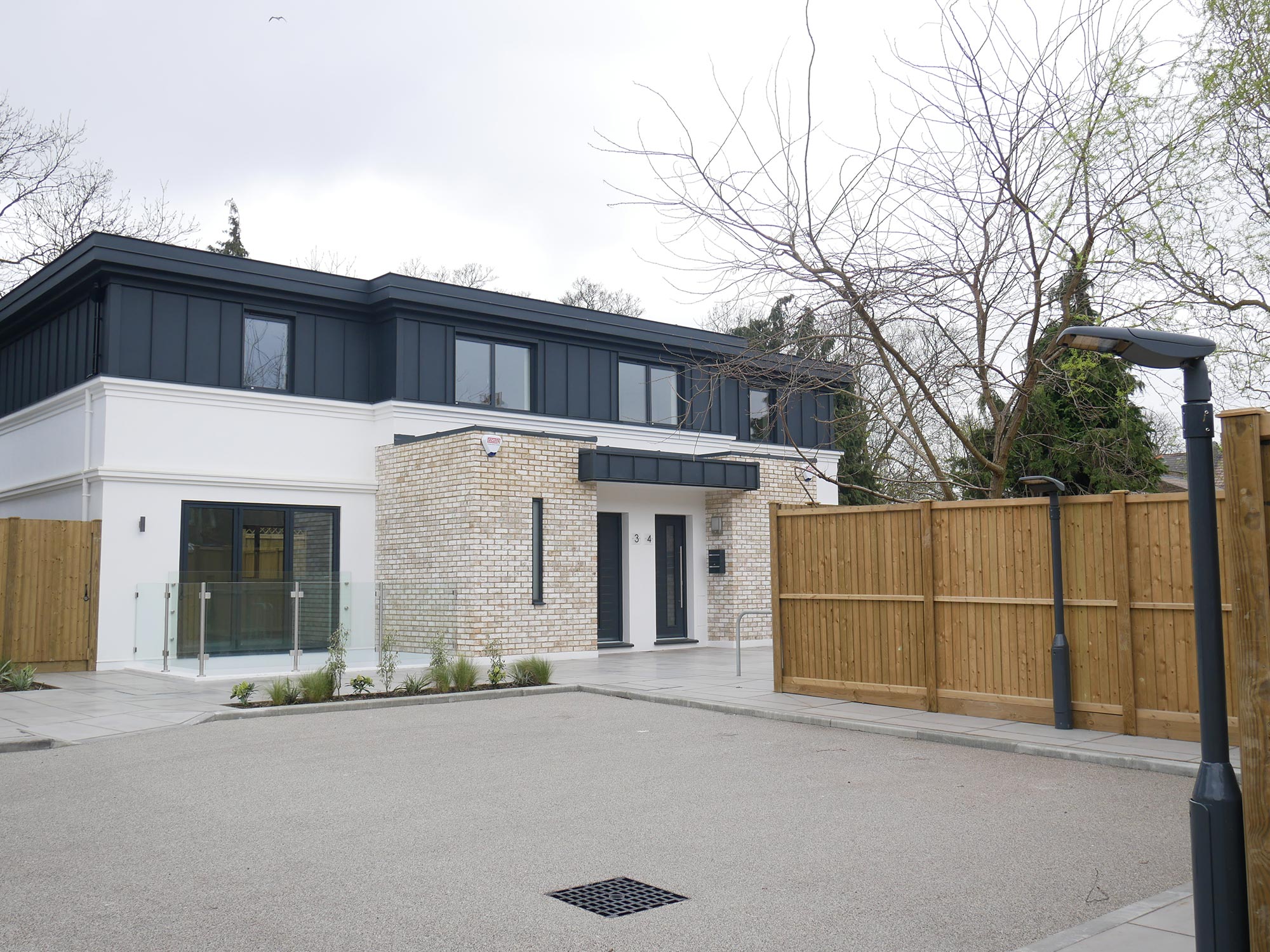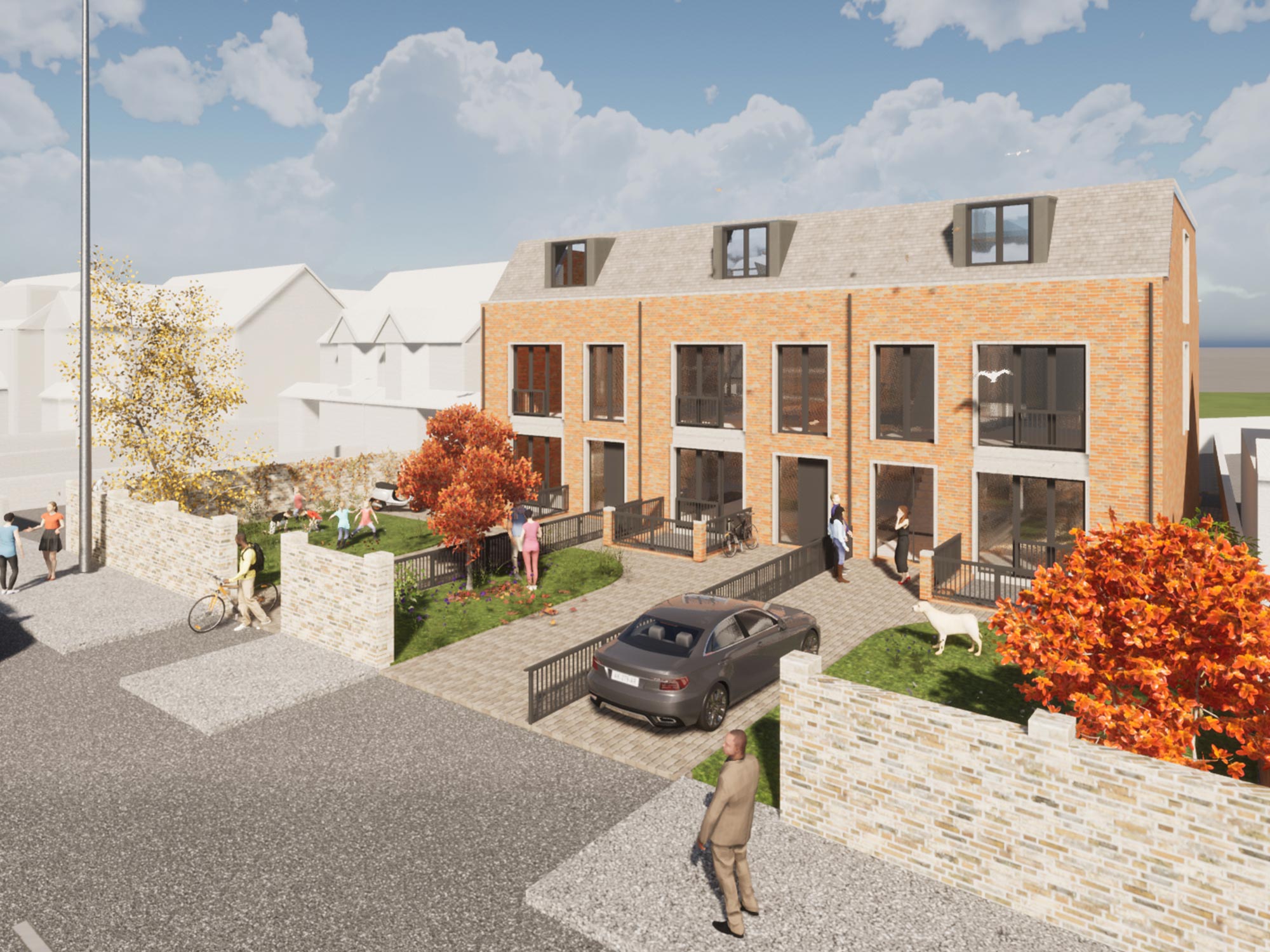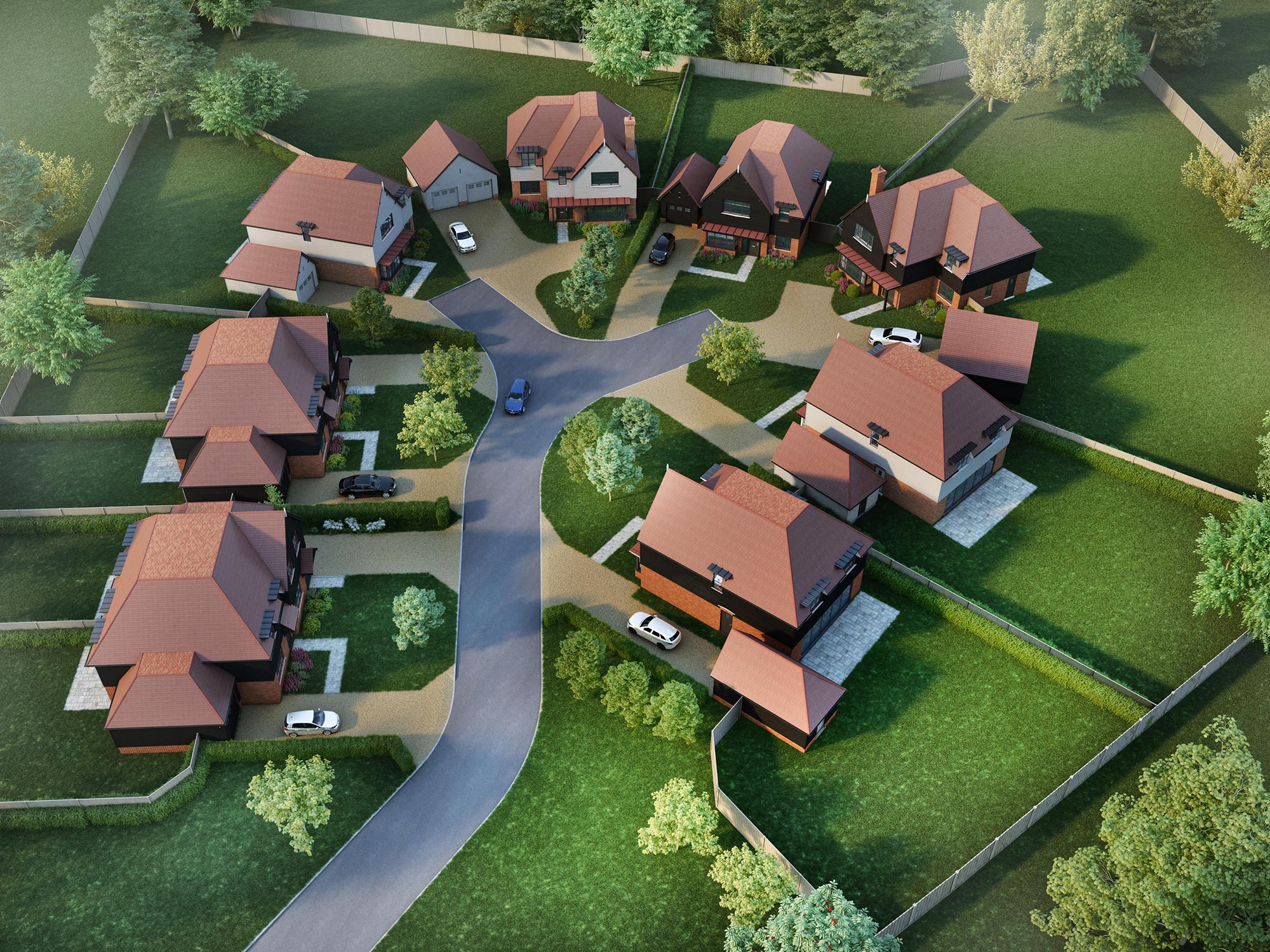


You don’t often think of planning permission specialists when submitting paperwork to the local authorities, but this is a mistake. Obtaining planning permission can be incredibly tough when you don’t know what you’re doing. Remember, there are some strict guidelines you must adhere to when it comes to making any changes to a building, especially […]

BIM – building information modelling – is an important process that manages and creates information throughout a construction project. This process is incredibly versatile and covers almost every aspect of a build. Digital descriptions are made, using 3D technology and other such things which makes the process easier overall. So, how can building information modelling […]

Renovations can be expensive and when you are trying to get it completed on a budget, DIY is often a wonderful option. Renovation projects teach a number of skills from how to tile a floor to build a cupboard and even horticultural. But when it comes to cutting corners on costs how far is too […]

You may have a vague idea about what’s involved in structural engineering design, but what tools and methods are involved in this specialised area of civil engineering? In short, structural engineering design is used to determine whether a structure is safe, as well as categorise its financial specifications. A detailed analysis needs to be carried […]

Planning permission in Property Law is the permission or approval that is required before different levels of construction, expansion or demolition can take place. When is planning permission required? Planning permission is required whenever you are constructing something new, when changes are being made to an existing building, such as building an extension, or when […]

A civil engineering company can help you decrease costs, increase capacity or expand the productivity of your business. Civil engineering is essential for every community and it needs to be completed in the right way. Here is why you should hire a civil engineering company. Why Hire A Civil Engineering Company? Time-Efficient Civil engineering companies […]

Set off a tree lined avenue in the west of London, we looked at the drainage requirements and the road surface leading to the properties down a newly created cul-de-sac. Following soil analysis, the design included a resin bond semi-permeable road surface with sufficient load bearing capacity foundations and attenuation tanks to control the flow […]

Initially, our involvement was in obtaining planning permission on this site with an existing property in the leafy suburbs of South West London. The original plan was to demolish and build a small block of apartments. Following detailed discussions with planners, the scheme was revised to create 3 5-bed town houses and planning permission has […]

This development is on land that was previously used for commercial purposes. Kisiel Consult have been appointed to undertake a range of consultancy services. The structural engineering work includes a review of the architects plans and the structural calculations for the design of the foundations and framework. As there are currently no infrastructure links to […]